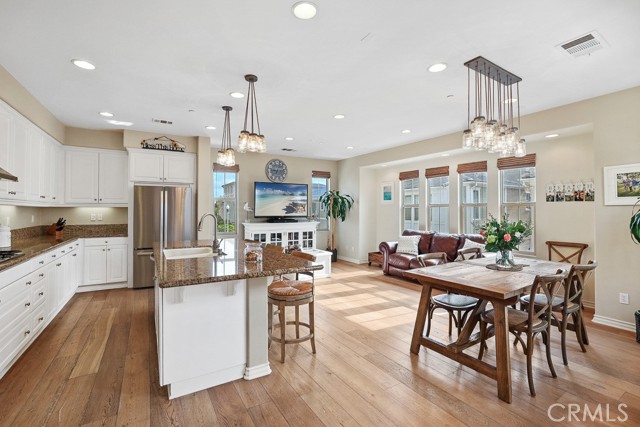Description
Dreaming of living at the beach but want a newer home? Looking to be close to award-winning schools? Are you a fan of having multiple entertainment, dining, and shopping options? If you answered yes to any of these questions then stop and schedule your showing for 21429 Kate Lane. First, this home offers an outstanding location... HB State beach only blocks away. Moffett, Sowers, and Edison are all 5-10 mins down the street. And for entertainment, you have tons of options between the new Pacific City and historic Main St. As you arrive at Pacific Shores, you'll notice a large community park complete with plenty of green space and playground. Entering through the main gates, this community really captures the essence of coastal living with its palm tree-lined streets, well-maintained grounds, community pool, and retreat-style homes. Located on the bottom floor is the single, finished garage with direct access to the homes as well as a covered carport. Inside, it's almost impossible not to fall for the newness of the home. Built by Christopher Homes in 2012, this property is packed with upgrades that you expect from new homes today. Dual pane windows throughout the home, fire sprinkler system, new A/C system, insulated walls for noise and efficiency, tankless water heater, and so much more. The entryway feels light and bright as you make your way to the main level. There are nice accents throughout the home that remind you just how close you are to the coast. Since the home is on a corner location, you only share one wall, with no one above or below you, which allows light to pour in from the many windows located in the family room. The open concept kitchen is sure to please with its granite countertops, HUGE island/breakfast bar, and energy-efficient, stainless steel appliances. Off the family room, the home includes a large deck for entertaining and outdoor dining. Continuing down the hall, you'll find a separate laundry room with built-in cabinets. Next door over is a bedroom and full bath. Finally, a generously sized master suite awaits you at the end of the hall. The master includes plantation shutters, a large walk-in closet, dual sink vanity, and walk-in shower. We could go on, but we think you should just come see for yourself. Schedule your tour today!

