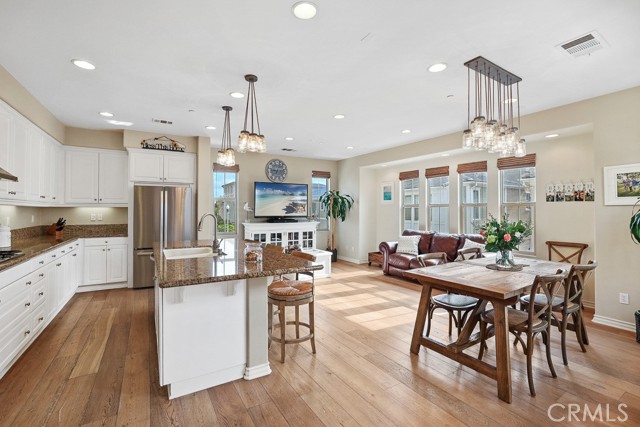
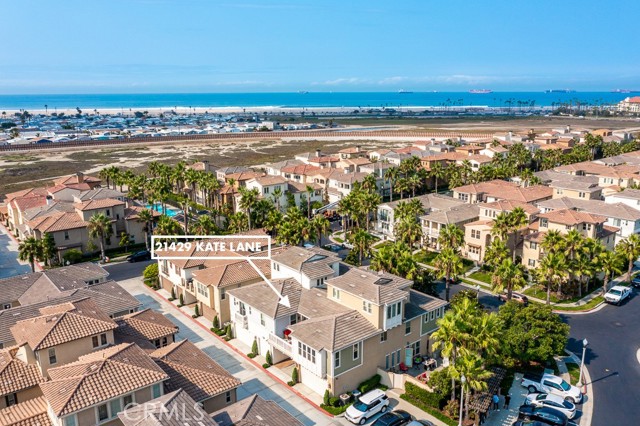
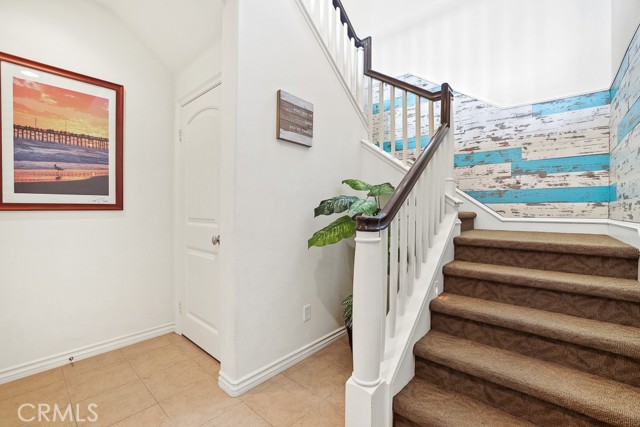
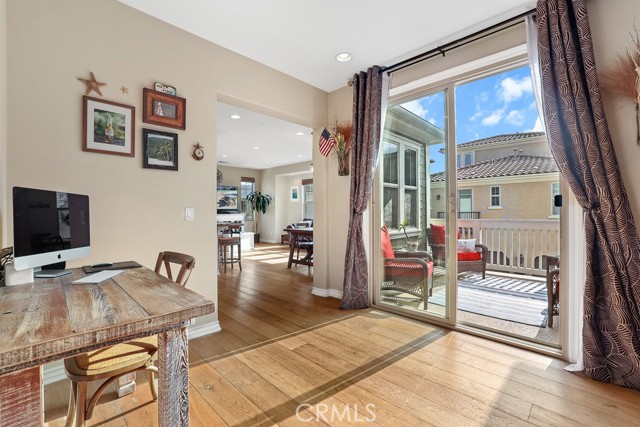
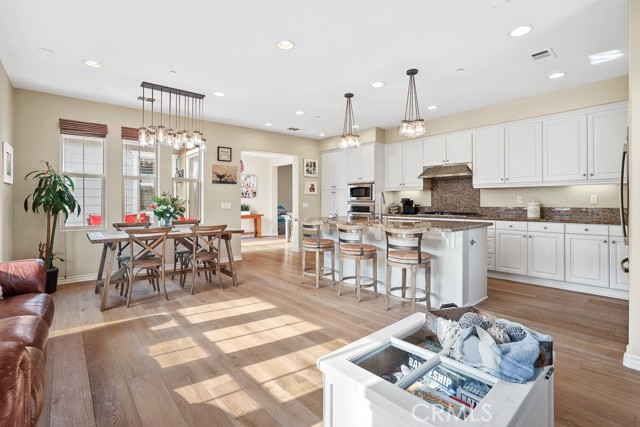
$949,000
Sold on: 10/01/2021
Listed at $949,000
21429 Kate Lane, Huntington Beach, CA 92646
2
beds
2
baths
1,472
sqft
-
lot
Property SubType:
Condominium
Price Per Square Foot:
$645
Living Area:
1472
Bedrooms Total:
2
Baths Total:
2
Association Fee:
$318
Association Fee Frequency:
Monthly
MLS Area:
14 - South Huntington Beach
Subdivision Name:
Pacific Shores Bungalows (PSBUN)
County:
Orange
Levels:
Two
Parcel Number:
93948343
Listing ID (MLS Number):
OC21182888

Source: California Regional MLS (CRMLS)
Listing Offered By: Margaret Van Herk, License #00702474, Seven Gables Real Estate
Bought with Surterre Properties Inc.
Listing attribution displayed in accordance with NAR policies
Property / Unit Information
Property Info
Property Condition:
Turnkey
Levels:
Two
Entry Level:
1
Parcel Number:
93948343
Association Amenities:
Pool, Maintenance Grounds, Security, and Controlled Access
View:
Neighborhood and See Remarks
Has View:
Yes
Assessments:
None
Has Property Attached:
Yes
Is Senior Community:
No
Multi-Unit Info
Number Of Units In Community:
201
Building Information
Building Details
Year Built:
2012
Year Built Source:
Public Records
Architectural Style:
Spanish
Foundation Details:
Slab
Construction Materials:
Stucco
Common Walls:
1 Common Wall, End Unit, No One Above, and No One Below
Roof:
Spanish Tile
Living Area:
1472
Living Area Units:
Square Feet
Is New Construction:
No
Living Area Source:
Assessor
Bedroom Details
Bedrooms Total:
2
Main Level Bedrooms:
2
Bathroom Details
Bathrooms Total ( Integer):
2
Bathrooms Full:
1
Bathrooms Three Quarter:
1
Bathrooms Full And Three Quarter:
2
Bathroom Features:
Bathtub, Shower, Shower in Tub, Double Sinks In Master Bath, Exhaust fan(s), Privacy toilet door, Tile Counters, and Walk-in shower
Main Level Bathrooms:
2
Room Info
Room Type:
All Bedrooms Up, Entry, Family Room, Kitchen, Laundry, Living Room, Main Floor Bedroom, Main Floor Master Bedroom, Master Bathroom, Master Bedroom, Master Suite, and Walk-In Closet
Laundry Features:
Gas Dryer Hookup, Individual Room, Inside, Upper Level, and Washer Hookup
Has Laundry:
Yes
Kitchen Details
Kitchen Features:
Built-in Trash/Recycling, Granite Counters, Kitchen Island, Kitchen Open to Family Room, and Remodeled Kitchen
Appliances:
Built-In Range, Dishwasher, Disposal, Gas Oven, Gas Range, High Efficiency Water Heater, Range Hood, Refrigerator, Tankless Water Heater, and Water Heater
Dining Details
Eating Area:
Breakfast Counter / Bar, In Kitchen, and See Remarks
Fireplace Details
Has Fireplace:
No
Fireplace Features:
None
Interior Features
Interior Features:
Granite Counters, Living Room Deck Attached, Open Floorplan, and Recessed Lighting
Flooring:
Wood
Window Features:
Double Pane Windows, Screens, and Shutters
Security Features:
Automatic Gate, Carbon Monoxide Detector(s), Card/Code Access, Fire and Smoke Detection System, Fire Sprinkler System, Gated Community, and Smoke Detector(s)
Exterior Information
Exterior Features
Has Patio:
Yes
Patio And Porch Features:
Deck
Pool Info
Has Private Pool:
No
Has Spa:
No
Pool Features:
Association, Community, Fenced, and In Ground
Spa Features:
None
Parking & Garage Details
Has Parking:
Yes
Parking Total:
2
Garage Spaces:
1
Carport Spaces:
1
Parking Features:
Carport, Attached Carport, Covered, Direct Garage Access, and Garage - Single Door
Has Attached Garage:
Yes
Lot Info
Lot Features:
Park Nearby
Lot Size Source:
Estimated
Is Land Lease:
No
Association / Location / Schools
Location Info
Road Surface Type:
Paved
Homeowner Association
Has Association:
Yes
Association Fee:
$318
Association Fee Frequency:
Monthly
Community Features:
Curbs, Dog Park, Sidewalks, Street Lights, and Suburban
School Info
Elementary School:
Moffett
Middle Or Junior School:
Sowers
High School:
Edison
High School District:
Huntington Beach Union High
Expenses / Taxes / Compensation
Taxes, Finances, & Terms
Listing Terms:
Cash, Cash To New Loan, and Conventional
Utilities
Utility, Heating & Cooling Info
Has Heating:
Yes
Heating:
Central, ENERGY STAR Qualified Equipment, and Natural Gas
Has Cooling:
Yes
Cooling:
Central Air, ENERGY STAR Qualified Equipment, and SEER Rated 13-15
Sewer:
Public Sewer
Water Source:
Public
Electric:
Electricity - On Property
Utilities:
Cable Available, Electricity Connected, Natural Gas Connected, Phone Available, Sewer Connected, and Water Connected

Have any questions?
Drew Van Herk, Seven Gables Real Estate
714-356-0140
Listing History
| Oct 31, 2022 | On Site | $949,000 |
Listing History is calculated by RealScout, and is not guaranteed to be accurate, up-to-date or complete.
